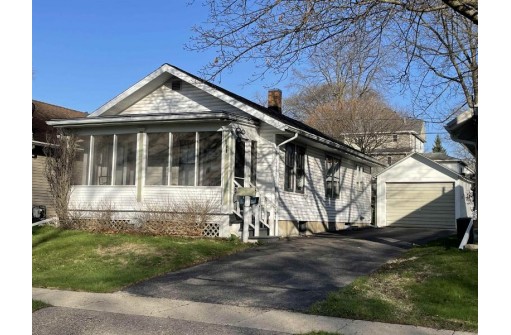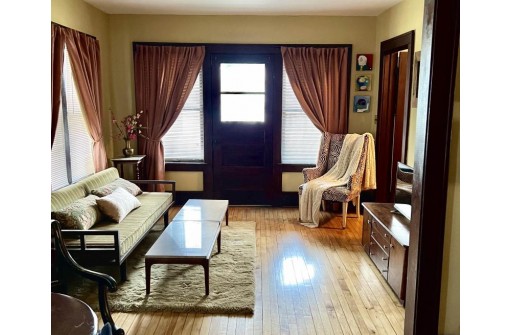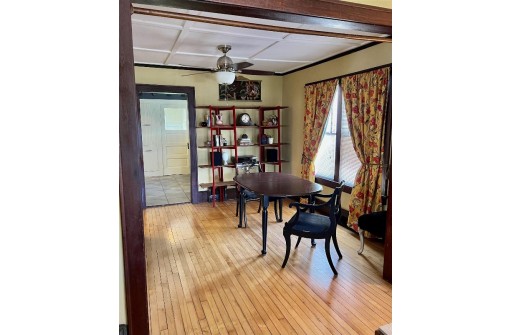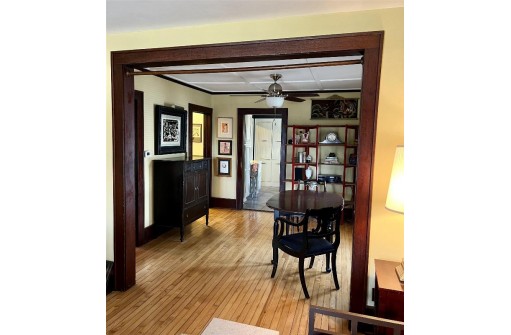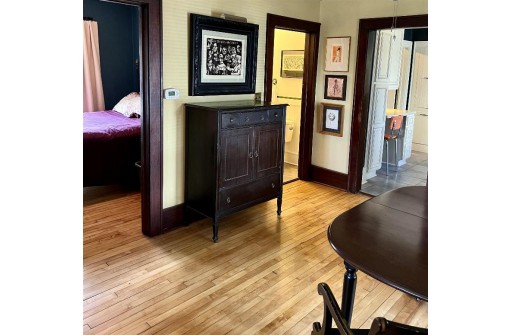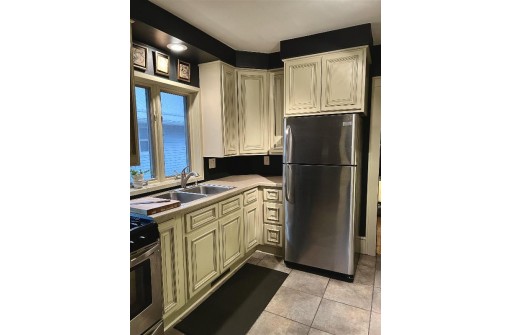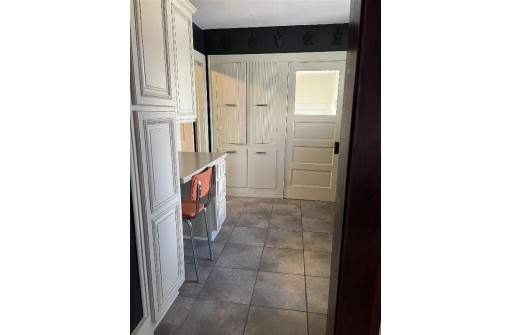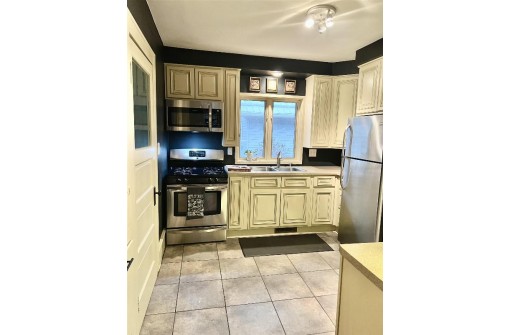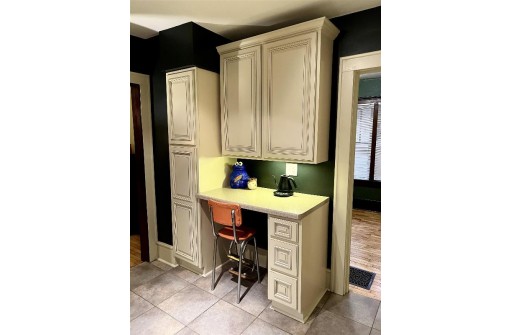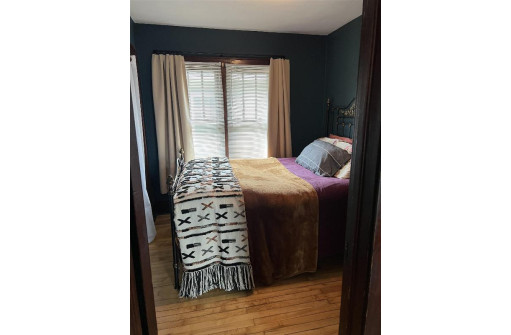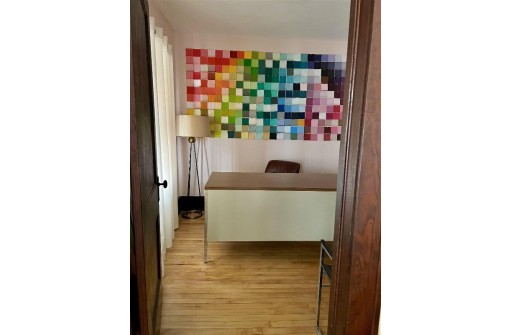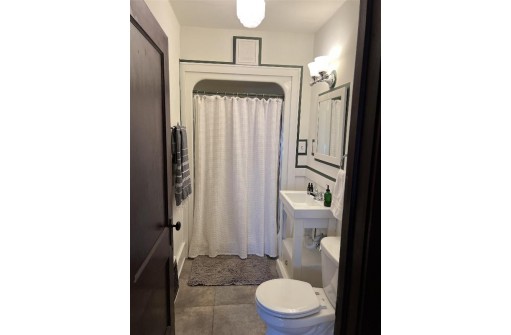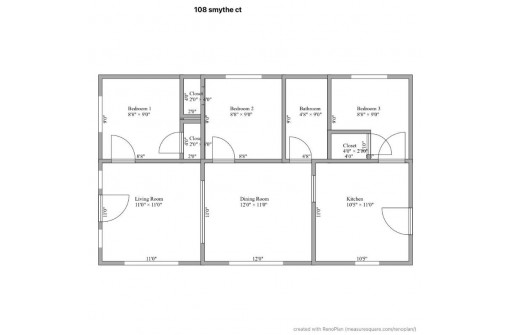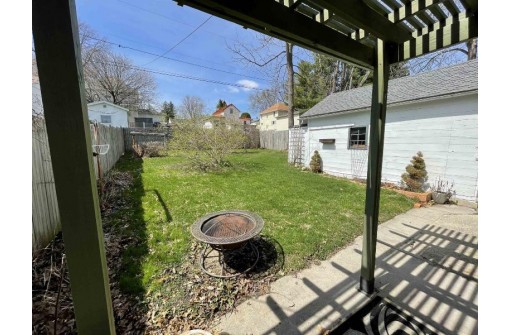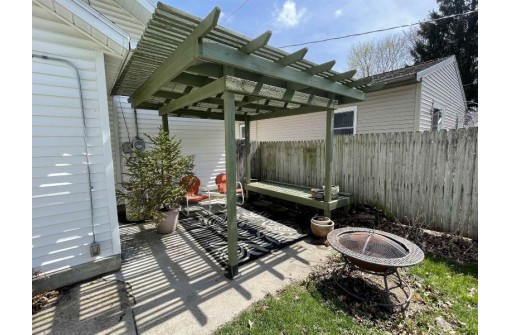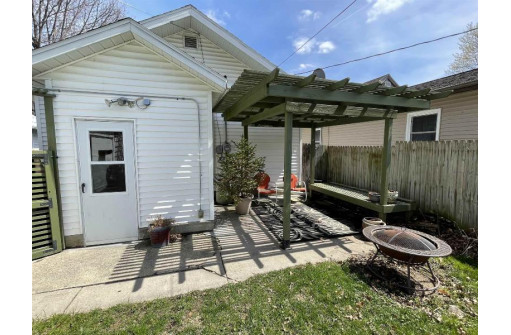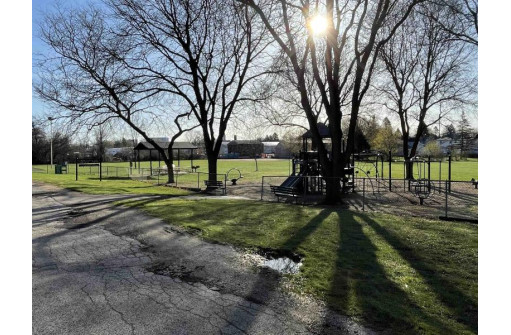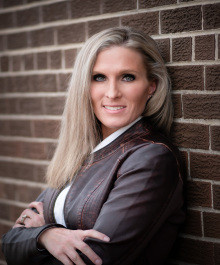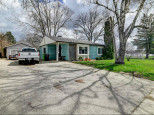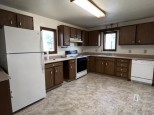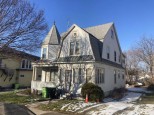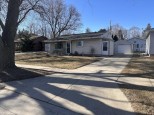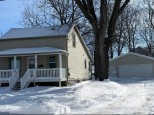WI > Dodge > Beaver Dam > 108 Smythe Ct
Property Description for 108 Smythe Ct, Beaver Dam, WI 53916
Not too big and not too small, but just right if you have been searching for a well layed out 3 bedroom home. The renovated kitchen is adorable and the bathroom has been updated with a walk-in shower, and refinished hardwood floors are just a few of this home's charms. Summer is just around the corner (Let's hope!) and the screened front porch and the fenced backyard with patio and pergola will have you debating where to enjoy the day. Full basement houses the laundry and provides for all of your storage needs. All appliances are included and Seller is willing to complete electrical upgrades prior to closing. City park located across the street. Come take a look.
- Finished Square Feet: 748
- Finished Above Ground Square Feet: 748
- Waterfront:
- Building Type: 1 story
- Subdivision:
- County: Dodge
- Lot Acres: 0.11
- Elementary School: Call School District
- Middle School: Beaver Dam
- High School: Beaver Dam
- Property Type: Single Family
- Estimated Age: 1940
- Garage: 1 car, Detached, Opener inc.
- Basement: Full
- Style: Bungalow
- MLS #: 1933426
- Taxes: $1,392
- Master Bedroom: 9x8
- Bedroom #2: 9x8
- Bedroom #3: 9x8
- Kitchen: 10x11
- Living/Grt Rm: 11x11
- Dining Room: 12x11
- Laundry:
